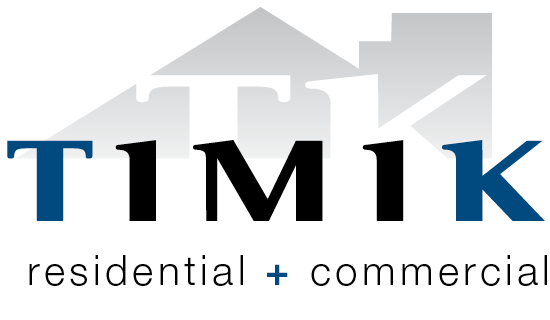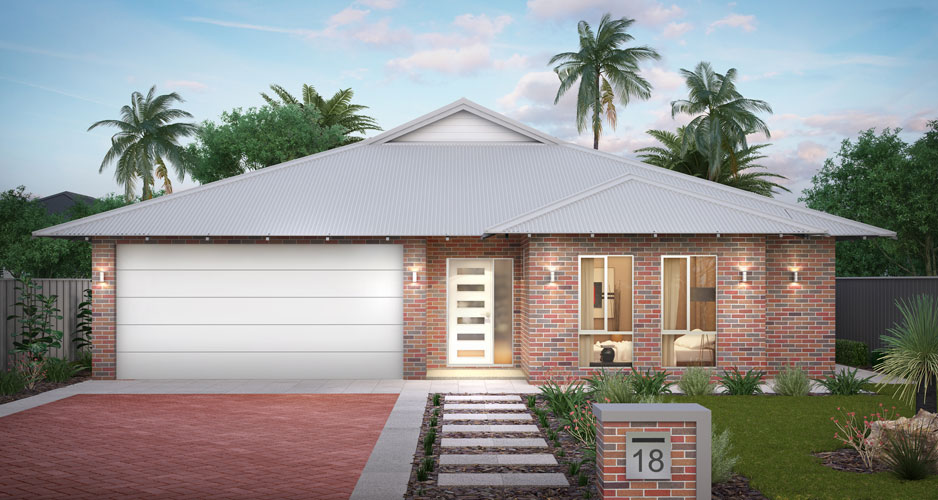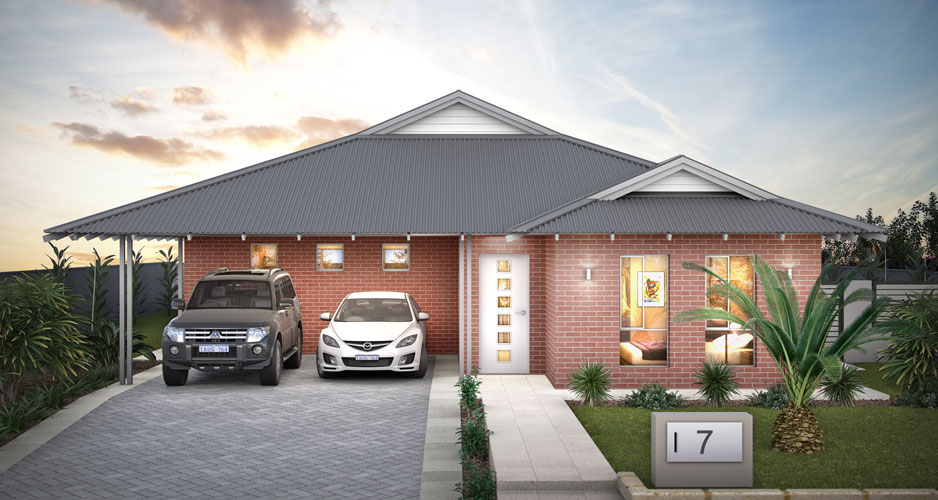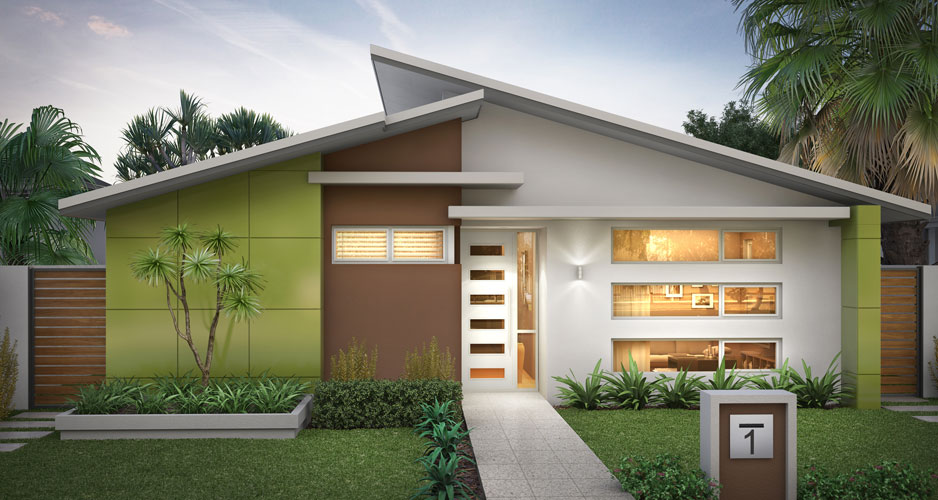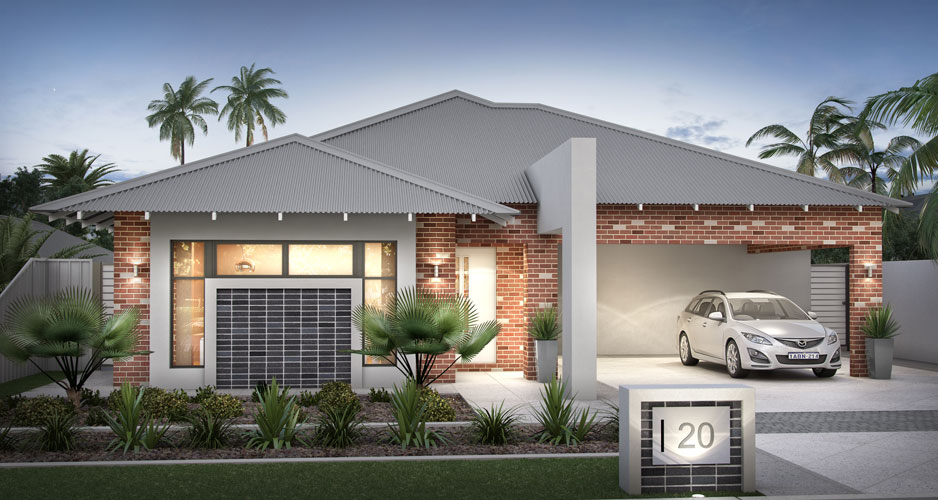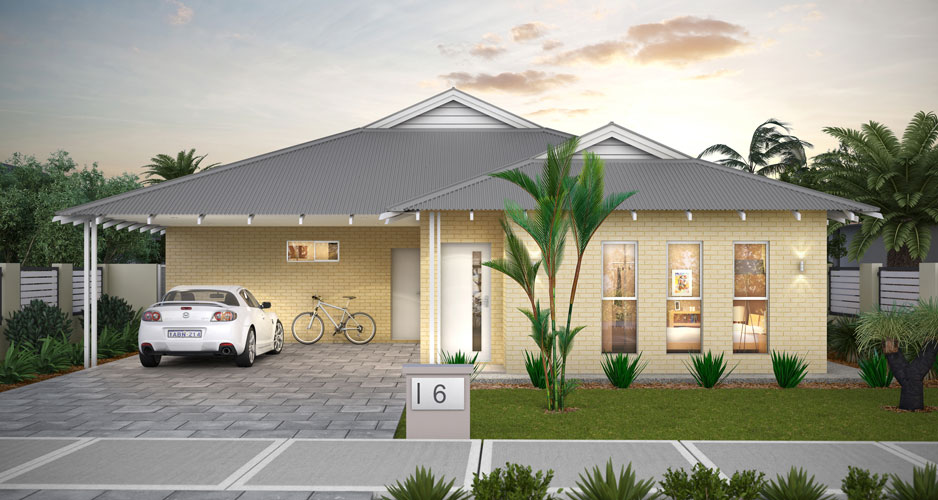
HOUSING
Following is a selection of our design that have been constructed in Karratha. All designs have been completed by LE Roberts Drafting and Design or Neil Salvia Building Designs. All designs can be changed and we do have numerous other designs that are available.
The Domain
4 bed | 2 bath
The Bolton
4 bed | 2 bath
The Haven
4 bed | 2 bath
The Timberline
4 bed | 2 bath
The Cypress
4 bed | 2 bath
The Kimberley
4 bed | 2 bath
The Hawk
4 bed | 2 bath
The Hawk MK II
4 bed | 2 bath
The Hawk MK III
4 bed | 2 bath
The Whistler
4 bed | 2 bath
The Stockton
3 bed | 2 bath
The Baynton
4 bed | 2 bath
The Bettong
4 bed | 2 bath
The Meridian
4 bed | 2 bath
The Retreat
4 bed | 2 bath
The Trident
4 bed | 2 bath
The Sanctuary
4 bed | 2 bath
